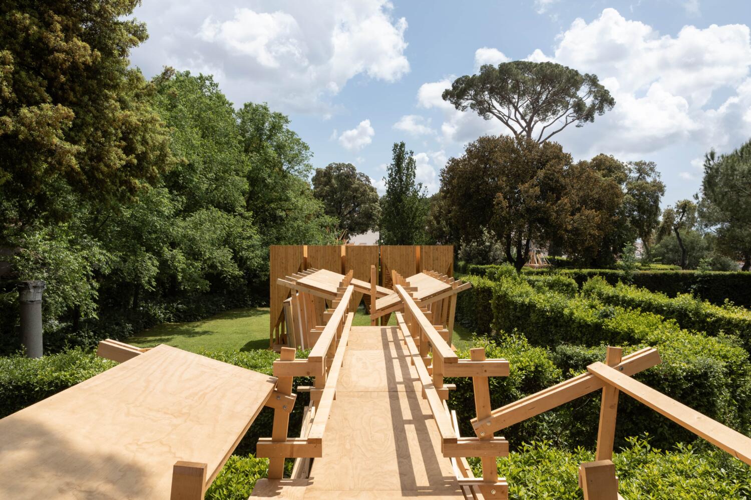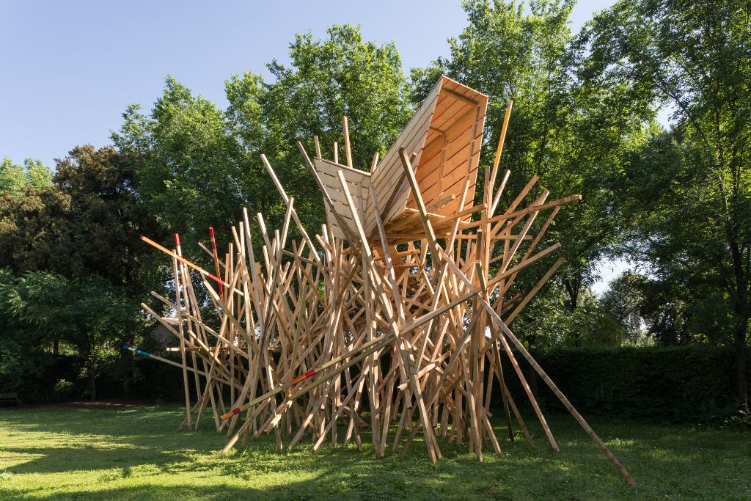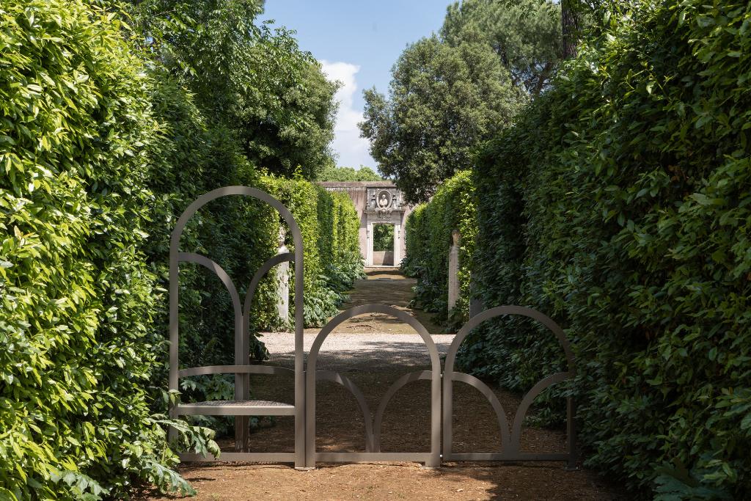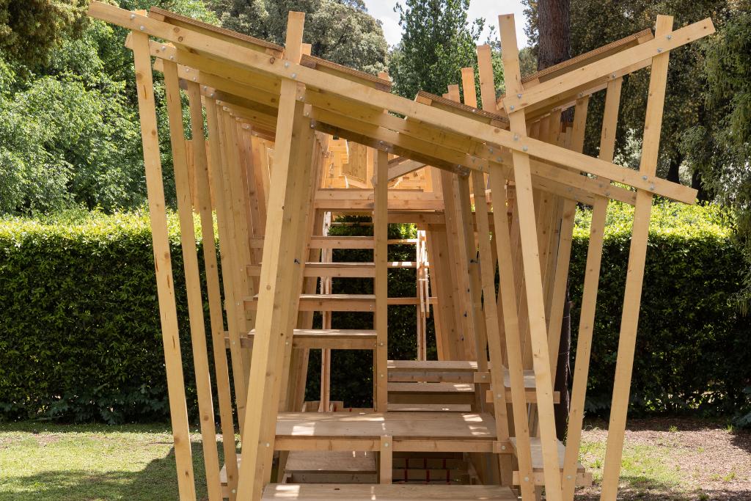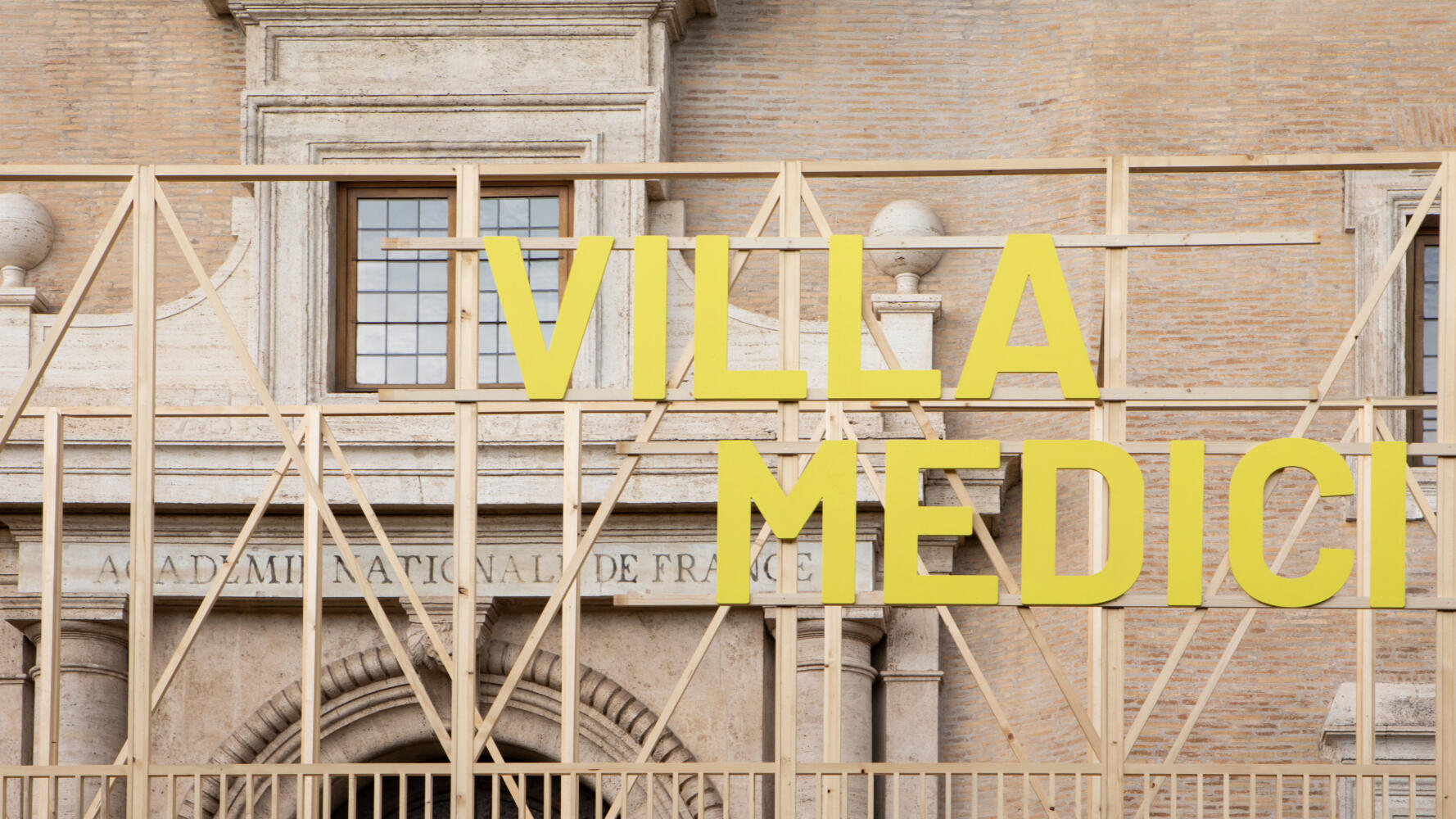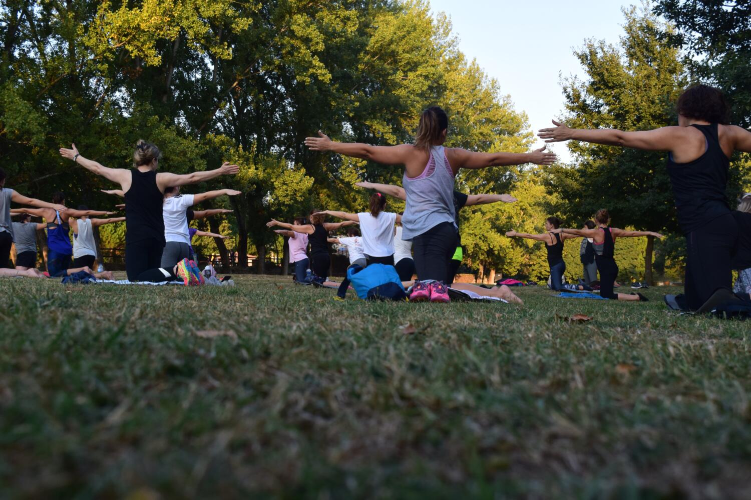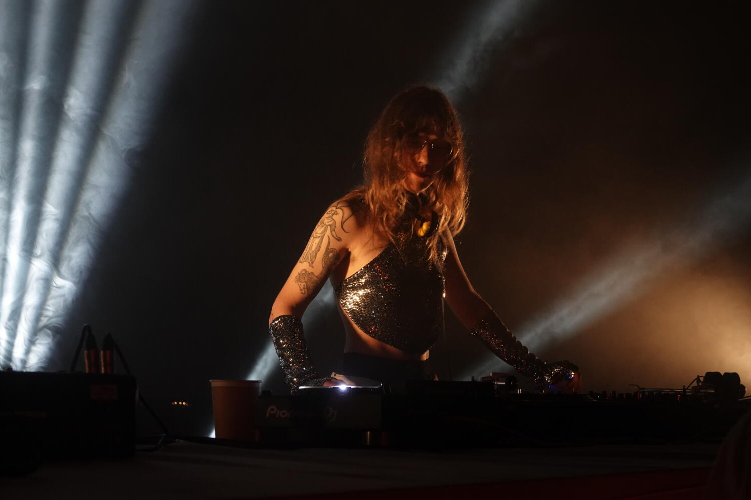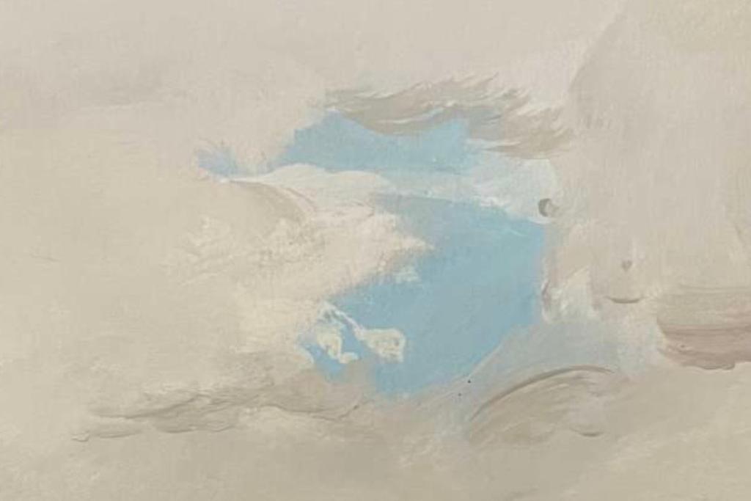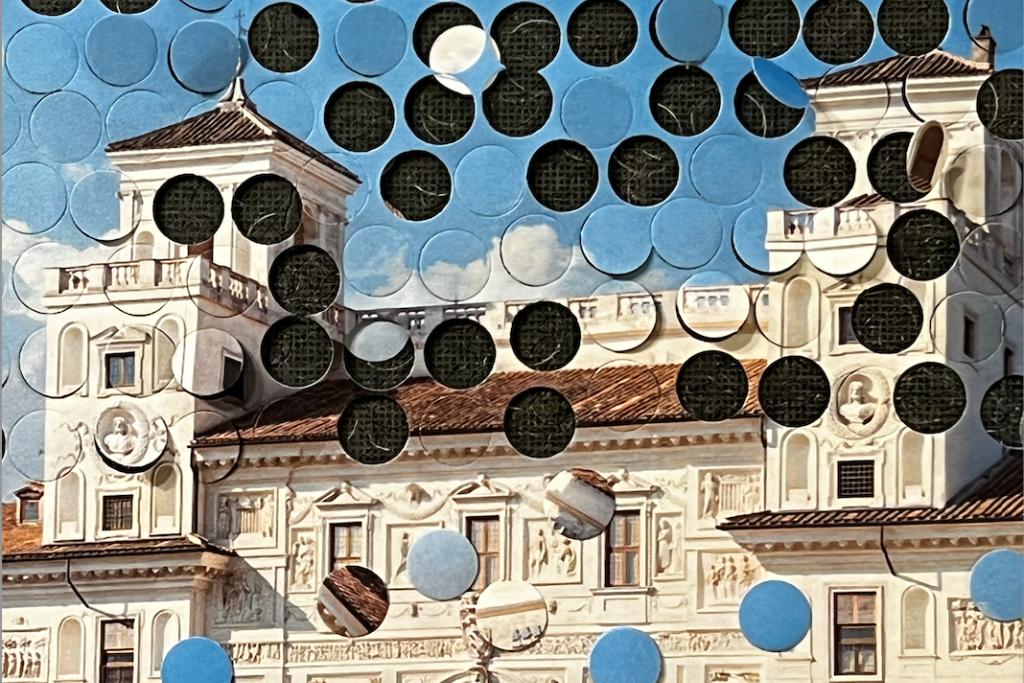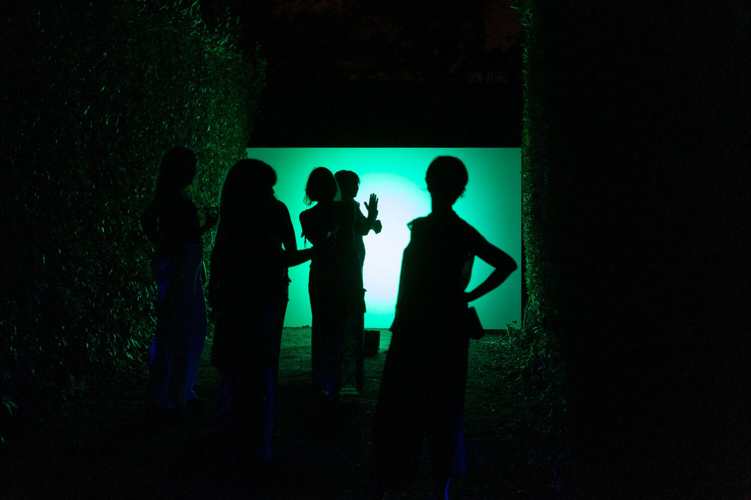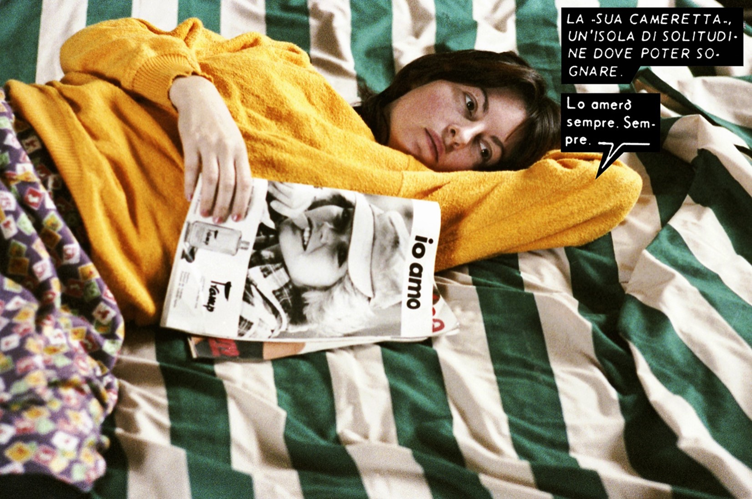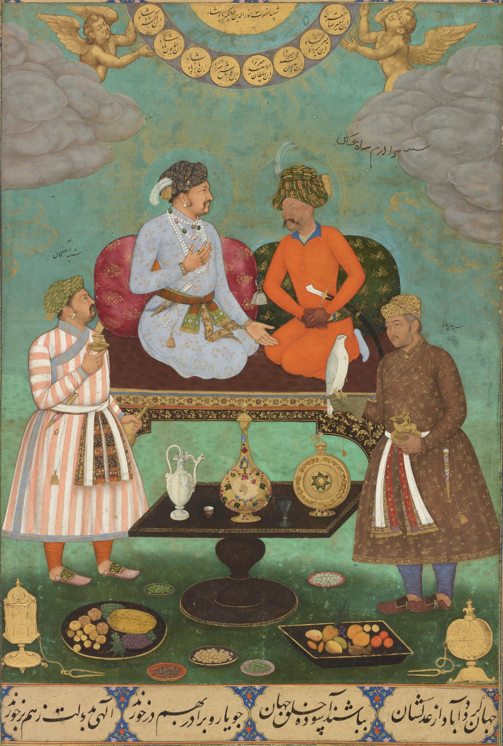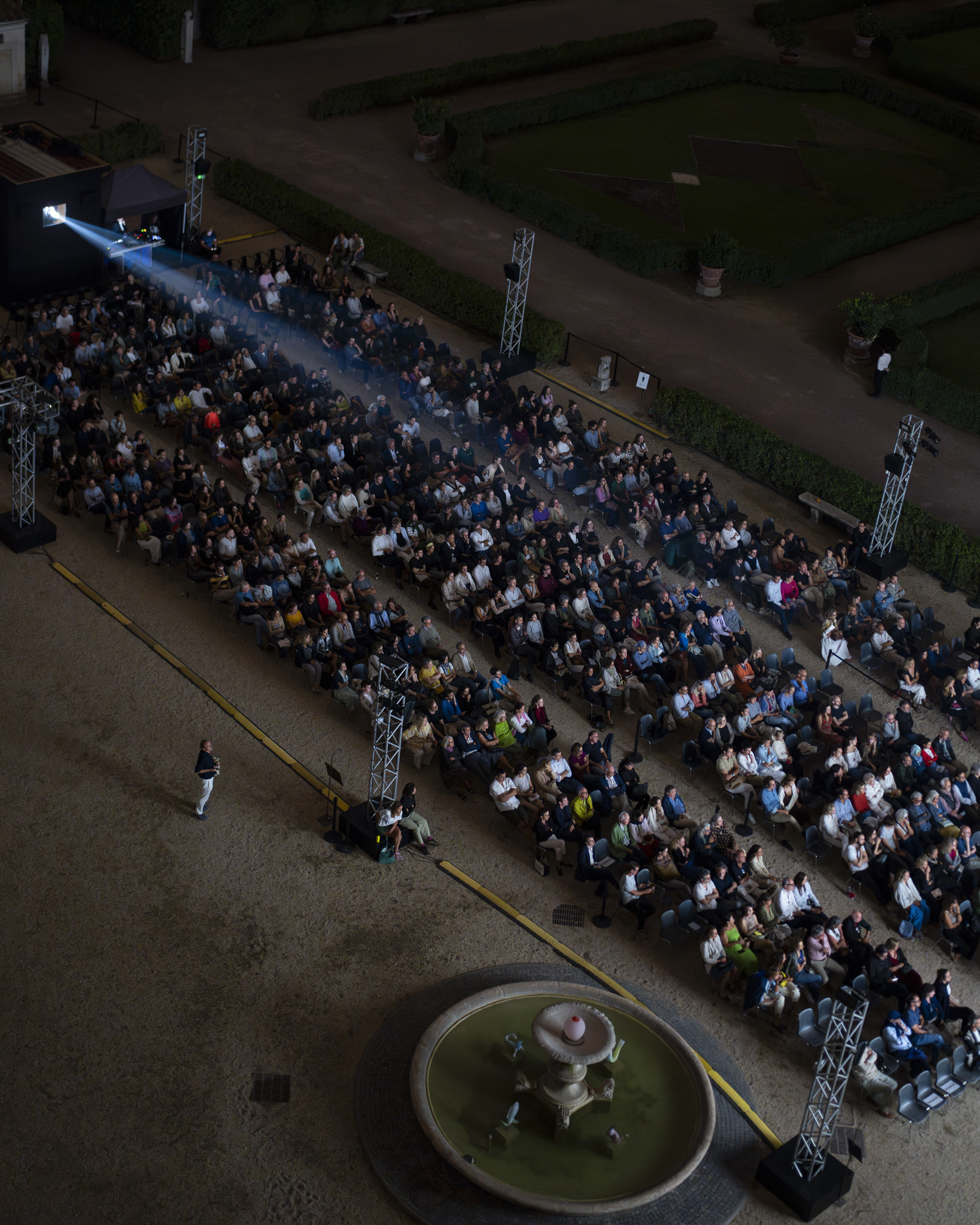Search
Ephemeral installations, micro-architectures, proto-habitats: seven original “cabane” creations take up residence all summer long in the gardens of Villa Medici!
The 7 projects were specially designed for the Festival by the following architectural collectives and design studios ArchiSculpteurs, Atelier CRAFT, Atelier Poem, Aurel Design Urbain, Nelson Wilmotte Architectes, offset and orizzontale. Exhibited in the open air for five months, these structures, often made from recycled materials or as part of an eco-responsible approach, offer the public a renewed experience of the Villa Medici gardens, and invite us to rethink not only the question of modular, sustainable housing, but also that of our relationship with nature. Through the utopia of the hut, the collectives take a sensitive approach to contemporary architectural and environmental issues, and rise to the challenge of designing projects intimately linked to the historical heritage of the Villa Medici.
Find out more about each cabin
Cabane Batouto
Batouto is an invitation to imagine the thicket of a forest in which we hide, as in childhood, to observe life around us. In the midst of this disheveled form, a path of footbridges leads into the high lines that host an observation point over Rome and the Villa Medici. The name Batouto was inspired by the characters in Edouard Glissant’s novel Sartorius. The poetic, instinctive form of this shelter means that it can speak in any language, appealing to the imagination of every viewer. This work-cabane invites visitors to become part of the landscape, to be the landscape.
Technical specifications
Construction materials: spruce wood, metal accessories Design year: 2022 Design, manufacture, production and assembly: ArchiSculpteurs Timber structure design office: CS2L Ingéniérie
About ArchiSculptors
ArchiSculpteurs – a friendly collective – brings together architect Julien Fajardo and sculptor Vincent Brédif. They regularly collaborate on their respective projects. Their joint creations meet at the crossroads of sculpture and architecture in projects they call “ArchiSculptures”. Their installations are part of their research and experimentation into ways of living.
Putting it into practice:
2023: Batouto – ArchiSculpture #04, winning project at the Festival des Cabanes de la Villa Médicis 2023, Rome, Italy. In progress.
2022: Erosion [1421. 1416.] – ArchiSculpture #02, winning project of Horizons “Art-Nature” en Sancy, Murat-Le-Quaire, France. Erosion is selected by the Arte Laguna jury and exhibited in March 2022 at the Arsenal in Venice.
2022: Rencontre – ArchiSculpture #03, winning project of Le Tacot, Voyage Ephémère, Rontalon, France.
2021: Les Voisins – ArchiSculpture #01, winning project at Festival des Cabanes, Annecy, France. Photographs from Les Voisins were exhibited in Melbourne in 2021 at the CAVES Gallery. Find out more about : ArchiSculptorsIn partnership with
FENDI
ACADÉMIE DE FRANCE À ROME – VILLA MÉDICISCabane Parasol Tree House
With the creation of a mechanical tree prototype, the Parasol Tree House proposes a reflection on the place of humans within natural cycles in a context of climate upheaval. The deployment of an artificial canopy provides shaded spaces for the public to inhabit the trunk of the device. During periods of heavy summer rainfall, its funnel-shaped construction also collects rainwater, which is then gradually redistributed to its immediate surroundings during periods of drought.
Technical specifications
Construction materials: fir, galvanized steel connectors, travertine stone Design year: 2023 Technical design: Atelier CRAFT, Atelier Henri Terreaux, Atelier PoCo (Poésie Constructive) Construction: Atelier CRAFT Structural design: Atelier PoCo (Poésie Constructive) Production: Agence togaether, Atelier CRAFT
About Atelier CRAFT
Thomas Lelouch, Minh Ta and Roman Szymczak joined forces in 2015 to found Atelier CRAFT. Atelier CRAFT’s creative practice revolves around art, architecture and design.
The cohabitation of design offices and construction workshops enables the studio to manage each project in its entirety; a versatility stemming from a particular interest in the shaping of materials and the technical details that make each realization unique. Atelier CRAFT proposes hybrid and collective approaches with a view to building singular experiences.
In an eco-responsible approach, the studio pays particular attention to the materials used and their reuse, with the founding principle of the reversibility of constructions and uses. Find out more about : Atelier CRAFTIn partnership with
AGENCE TOGAETHER ATELIER POCO (Poésie Constructive) ASM PRUNIÈRE ACADÉMIE DE FRANCE À ROME – VILLA MEDICIS
Cabane La timidité des cimes
Positioned at the entrance to the garden, the work acts as a threshold. It is a transitional space between the alley and the square, accompanying the visitor in a sensory experience reminiscent of a stroll in the shade of the foliage. The hut is in harmony with the historic gardens of the Villa Medici through a simple geometry created by the juxtaposition of fifteen identical modules. The distance between them lets in the light, allowing different patterns to emerge as the day progresses.
Technical specifications
Year of design: 2022 Design: Atelier Poem Manufacture, production and assembly: Wooden houses SRL
About Atelier Poem
Atelier Poem, from the ancient Greek poíêma (to create) and poiéô (to act), is an architectural studio that bases its practice on the act of “making”. A fabrication, understood as a power to act, which thus goes beyond the concrete action of building.
Alice Cecchini and Roman Joliy, the founders, seek in their practice to make manifest the essence of things, from the work as a whole to the details. This manifests itself in projects that weave relationships between individuals and the identity of place through unique narratives.
Atelier Poem thinks of architecture as a sensitive process in which the complexity of every project parameter is resolved through simple, pure concepts; a poetics that shapes materials and light according to their emotive capacities.
Atelier Poem received the “Giovane Talento dell’Architettura italiana 2022”, a prize awarded by the CNAPPC. Find out more about : Atelier PoemAbout the Festival des cabanes des Sources du lac d’Annecy
The Festival des Cabanes des Sources du Lac d’Annecy aims to promote architecture and enable everyone to appreciate the diversity of the relationship between man and his environment and landscape, whether in the Communauté de Communes des Sources du Lac d’Annecy, or in other regional, national or international areas.
Find out more about: Festival des cabanes des Sources du lac d’Annecy
In partnership with
DRAC AUVERGNE-RHÔNE-ALPES LA SOIERIE LE FESTIVAL DES CABANES DES SOURCES DU LAC D’ANNECY WOODEN HOUSES SRL CONSEIL DEPARTEMENTAL HAUTE SAVOIE COMMUNAUTÉ DE COMMUNES DES SOURCES DU LAC D’ANNECY ACADÉMIE DE FRANCE À ROME – VILLA MÉDICIS
Tutto Sesto
Tutto Sesto engages in a formal dialogue with its surroundings, without ever restricting the view of the gardens and Villa Medici. The installation seeks to contain visitors’ wanderings in the gardens without invading its surroundings.
Technical specifications
Construction materials: steel and aluminum Design year: 2023 Design: Studio Aurel Design Urbain – Caterina & Marc Aurel, Lancelot Goron (associate designer) Manufacture and production: Tôlerie Forezienne Assembly: Tôlerie Forezienne, Novacité
About Aurel Design Urbain
Created by Caterina and Marc Aurel, Aurel Design Urbain was born from the meeting of two creative worlds: that of light, objects and materials, and that of cities and public spaces. These two complementary approaches, from small to large scale, are the signature of the Aurel Design Urbain studio. With 25 years’ experience, Aurel Design Urbain reflects on what the city of tomorrow will be like, inventing new uses, new utopias, restoring the citizen’s place in public space. Winners of the Dialogue prize from the Bettencourt Schueller Foundation in 2014 for their collection of ceramic furniture for the Beirut Souks, they are also laureates of the Villa Médicis Crafts Residency with the Bettencourt Schueller Foundation in 2023. Caterina & Marc Aurel’s projects include new entrances to the Paris metro, bus shelters for the city of Paris, and tramway furniture for Liège, Metz, Luxembourg and Paris. Today, they are working on a project to restructure the city of Alula in Saudi Arabia, creating custom-made furniture for its future tramway. Find out more about : Aurel Urban Design
In partnership with
TÔLERIE FOREZIENNE NOVACITÉ ACADÉMIE DE FRANCE À ROME – VILLA MÉDICIS
Cabane AWA
The hut is perched in the middle of the orange tree canopy, overlooking the gardens of the Villa Medici and offering a wide view of the spires of Rome. A mini-architecture conceived in a sustainable and ecological manner, AWA is an 8 m² habitat combining all the modern comforts of a structure, comprising a bedroom, kitchen and bathroom, and controlled via the E-BELLULE autonomous management interface.
Technical specifications
Construction materials: wood, aluminium, composite materials Year of design: 2023 Design: Nelson Wilmotte Architectes Manufacture, production and assembly: Copacabanon and E-Bellule Artwork: Ted-Hyber, Fabrice Hyber
About Nelson Wilmotte, Copacabanon and E-Bellule
A graduate of the École Nationale Supérieure d’Architecture de Paris, Nelson Wilmotte gained his experience in international design practices, including that of New Yorker Steven Holl. In 2012, Nelson Wilmotte met Jérémy Dumont-Fillon, a cottage builder for three generations, with whom he founded COPACABANON. Their ambition was twofold: to bring architecture to the garden, while promoting the excellence of the French timber industry.
As part of a pilot project, COPACABANON developed a fully autonomous cabin, equipped with all modern comforts and located in an isolated environment, with no networks or resources. The entire project led to the development of the E-BELLULE solution, which aims to make isolated, self-contained dwellings connected and intelligent, by providing a centralized interface for all control, management and maintenance elements of the structure, to ensure its eco-management and longevity.Find out more about : Nelson Wilmotte
Find out more about : Copacabanon
Find out more about : E-BelluleIn partnership with
DEVIALET BPIFRANCE IDI IGUZZINI ENERGIE MOBILE MASALLEDEBAIN.COM JUNG PARKLEX PRODEMA EQUITONE ANDRE RENAULT FARO TECHNOLOGIES SEMA SOFT HEKA MANUPEC ONWI DIMA RIVE GAUCHE PORRO ACADÉMIE DE FRANCE À ROME – VILLA MÉDICIS With the collaboration of FABRICE HYBER
Cabane Vivere Pontis
The Vivere Pontis footbridge accommodates and composes a plurality of uses that resonate with the plant conditions of the gardens. Screens, seats and stages are all ways of inhabiting the different spaces in natural immersion.
Technical specifications
Construction materials: wood and plywood Design year: 2023 Design, manufacture, production and assembly: offset x Thibault Smith
About offset
Born of a shared passion and journey, offset is the result of a decision by some twenty friends to join forces and pool their strengths. Aiming to provide a framework for joint participation in architectural projects and competitions, the association is an opportunity for its members to consolidate the values that unite them and to develop a shared experience. Made up of fellow architects, students and graduates, it seeks to dialogue and unite with local players in an effort to promote and share know-how. After just one year in existence, the association has successfully completed several projects under its label, addressing the themes of participation, rehabilitation and self-build.
In partnership with
CÉDRIC BOSSHARD ALEX BURRI FRANÇOIS DECURTINS LUCIE EMCH MARIE-ANGE FARRELL BASIL FERRAND PABLO FILLIT CÉLIANE GRENIER ALBANE GRIMONT JULIEN HEIL ERBLIN JASIQI MAXIME LUTHY ENZO DE MOUSTIER GABRIEL OGBONNA ANTONIO PAGANO NCUTI PARIS EVAN RIBADEAU DUMAS ANTOINE RICARD-GAUTHIER MANUEL ROSSI KAREN KIM SCHULER LOÏC SCHWAB THIBAULT SMITH BASILE SORDET ROMANE TERRIEN MEHDI WERMUTH ARNO WÜST DOMINIQUE GRENIER ARCHITECTURE SA SIGG ART FOUNDATION DARAGON-CHEYSSON CORO ENTREPRISE I+A LABORATOIRE DES STRUCTURES AMORELLI LEGNAMI & PARQUET ACADÉMIE DE FRANCE À ROME – VILLA MÉDICIS
7L cabin and bookshop
The reading room, installed on the threshold of the Villa Medici, is designed as a suspended terrace, inviting visitors to change perspective by taking the high ground to read or observe the bustle of the street. Libraire 7L hosts a selection of fine books highlighting the interactions between architecture and nature. This selection explores the work of architects, artists, photographers and philosophers. In autumn, the selection of books will be enriched by publications devoted to cinema, echoing the Villa Medici Film Festival, which runs from September 13 to 17, 2023.
Technical specifications
Construction materials: wood, shade mesh Design year: 2023 Design: orizzontale Manufacture, production and assembly: Handle Art&Design Exhibition
About orizzontale
orizzontale is a collective of architects based in Rome, whose work ranges from architecture to landscape, from art to self-construction. Since 2010, orizzontale has been promoting relational public space projects that are both a testing ground for new forms of interaction between inhabitants and urban commons, and an opportunity to test the limits of the architectural design process.
orizzontale has built and developed numerous projects in Italy, Spain, Germany, Austria, Greece, Ukraine, Portugal and the Netherlands. “8 ½”, the mobile theater built by orizzontale in 2014, is the winner of the Young Architects Program international prize (“YAP MAXXI 2O14”) awarded by the MAXXI Museum and MoMA PS1. In 2016, orizzontale wins the competition for the regeneration of the Piazza della Comunità Europea in Aprilia (Lazio), organized by the Italian Ministry of Culture and the Italian National Council of Architects. The project is awarded the Premio Urbanistica by the Istituto Nazionale di Urbanistica (INU) in 2020. At the 2018 Venice Biennale, orizzontale is awarded the Jeune Talent de l’Architecture Italienne prize for the best Italian studio under 35. In 2021, the collective is invited to participate in the Italian pavilion at the 17th Venice Architecture Biennale.
The orizzontale collective is made up of : Jacopo Ammendola, Juan López Cano, Giuseppe Grant, Margherita Manfra, Nasrin Mohiti Asli, Roberto Pantaleoni and Stefano Ragazzo.Find out more about: orizzontale
About 7L Bookstore
Librairie 7L, founded in 1999 by Karl Lagerfeld in Paris, was acquired by CHANEL in 2021. 7L stands for 7, rue de Lille, in the 7th arrondissement of Paris, and is also Karl Lagerfeld’s favorite number. I love this place so much that it’s part of me,” said the great bibliophile couturier, an insatiable seeker of beauty and knowledge.
7L celebrates its founder’s unconditional love of books and photography. The 700 m2 space includes a bookshop dedicated to new visual arts, a cultural venue where contemporary creations draw inspiration from his personal library (housed in his former photo studio adjoining the bookshop), and Éditions 7L. On the bookshop side, the editorial line reflects the diversity of artistic production in the 20th and 21st centuries. It features books on photography, design, decoration and interior architecture, as well as monographs on the fashion arts, catalogs of major exhibitions, and books on gardens and ceramics.Find out more about: 7L bookshop
In partnership with
CHANEL LIBRAIRIE 7L ACADÉMIE DE FRANCE À ROME – VILLA MÉDICIS
Practical information
Opening days and times:
Monday to Sunday (closed Tuesdays) from 10am to 7pm (last entry at 6:30pm)
Rates:
Full rate: €8 / Reduced rate: €6
TRIBU rate: €1
Free for SOLO or DUO card holders
Partners of the Festival des Cabanes de la Villa Médicis :
BNP PARIBAS WEALTH MANAGEMENT CHANEL LIBRAIRIE 7L
AMUNDI GROUPAMA ASSICURAZIONI AIR FRANCE
Media partners :
DOMUS
Photo credits :
Cover photo: © Daniele Molajoli
Video Festival des Cabanes de la Villa Médicis 2023: © Lorenza Pensa
Views of the cabanes: © Daniele Molajoli
Views of the Villa Médicis gardens: © Daniele Molajoli
Yoga class: © AFR
IUNO: © IUNO
Bacini: © AFR
Una Linea storta tesa: © François Durif
Nuit des Cabanes: © M3Studio
